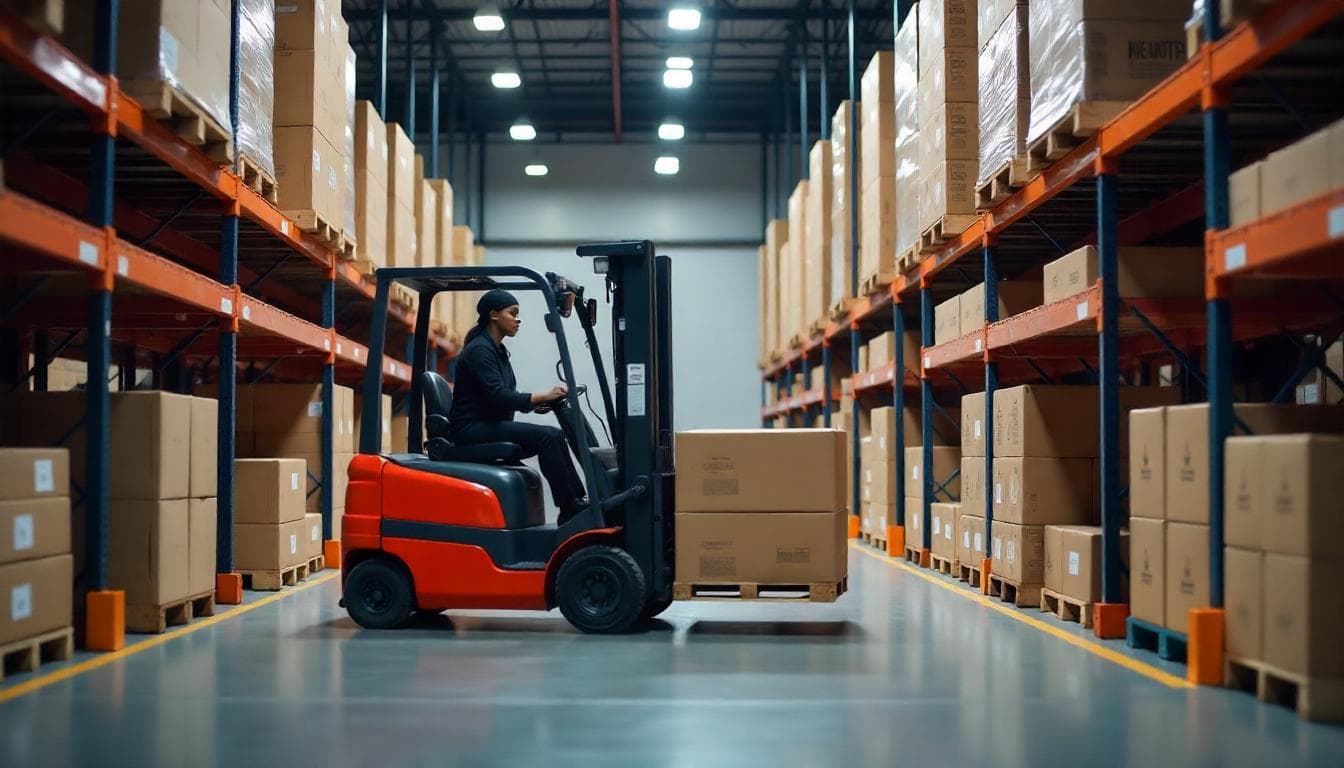
Zero overhead capacity planning and warehouse design software
Optimize your storage space and streamline your operations with Warehouser
Sign Up NowWhy Choose Warehouser?
Capacity Planning
Calculate the minimum storage space needed for your products and determine the total warehouse space required.
Warehouse Design
Create a customized warehouse layout with aisles, paths, columns, and locations to fit your needs.
Product Placement
Use advanced algorithms to allocate products efficiently according to your specific rules and requirements.
Optimization
Iterate between design and placement to find the optimal storage space for your business.
How It Works
Capacity Planning
Input your product dimensions and calculate the minimum required storage space. Our algorithm considers aisles, storage levels, and efficiency factors to provide an accurate estimate.
Warehouse Design
Use our intuitive interface to create a virtual warehouse layout. Add aisles, paths, columns, and storage locations with ease. Visualize your design in real-time and make adjustments on the fly.
Product Placement
Run our advanced assignment algorithms to allocate products within your designed warehouse. Choose from various placement strategies, such as volume-based or category-based grouping.
Optimize and Iterate
Review the results, identify unassigned products, and refine your warehouse design. Iterate between design and placement until you achieve the optimal storage solution for your business.